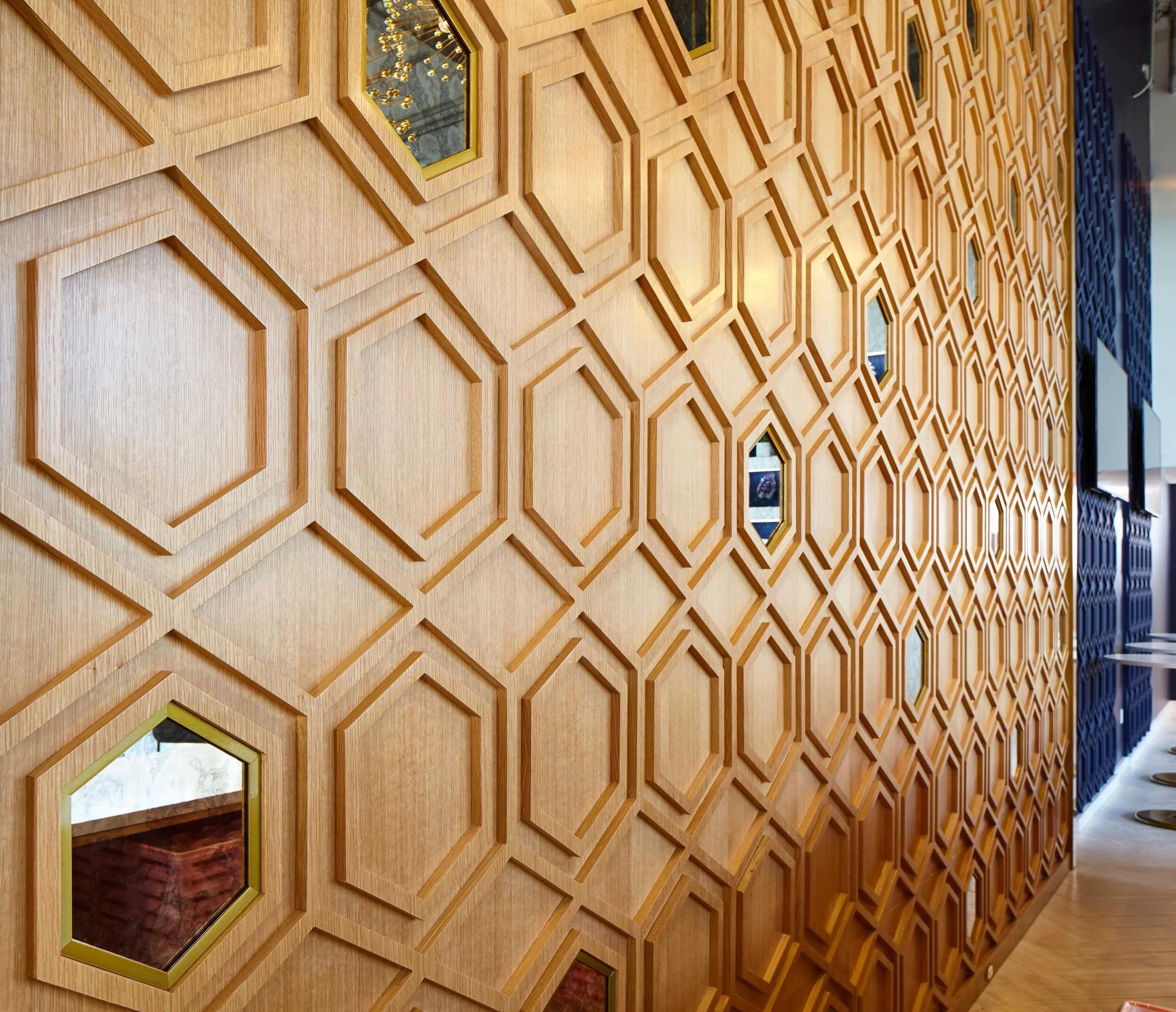
Roadwerx was given a unique opportunity to convert a 3,760 square foot exterior concourse space at Arthur Ashe Stadium into the first private corporate sponsored hospitality suite inside the stadium, capable of serving 165 people. Working with the building architects and the USTA, Roadwerx ensured that the architectural transformation would address the client’s programmatic and pragmatic needs such as storage, a working office, restrooms, and a prominent entrance, before undertaking the interior design and custom build out of the new suite.
With the goal of elevating the suite to a sophisticated and modern look, Roadwerx expanded upon the brand’s traditional color palette by introducing navy blue, antique brass, and magenta accents to the otherwise very corporate style. A custom seven-foot high signature wall and quartz-topped reception desk are within a new exterior entry zone to welcome guests. Bringing a singular fresh element to the design, the signature wall showcases a dimensional relief logo made of live moss.


Once guests enter through the main doors, a herringbone patterned ceramic wood tile is underfoot throughout the suite. The main attraction of the room is a custom built twenty-foot long bar with white quartz waterfall countertops. This sleek, impressive bar is backed by a towering floor-to-ceiling hexagonal feature wall. The hexagon panels were designed to take full advantage of the room’s 26-foot high ceiling, and each was individually hand fabricated and finished over a three-month production period. The hexagonal pattern continues on both left and right sides of the bar as tone-on-tone relief art in the navy wall color. Antique brass “urchin” chandeliers hang above the bar at varying heights to add drama and movement, and natural light reflects off mercury mirrors scattered throughout the hexagon wall pattern.
In addition to the main bar, two twelve-foot long food service bars with identical cascading quartz countertops provide ample space for catering. Each of these food service bars is backed by illuminated niches that display a distinctive array of florals and sculpture. Between the niches, elegant ten-foot tall fabric banners hang to provide prominent corporate branding viewable throughout the large space.

Keeping the guests’ needs in the forefront, a custom device charging station outfitted with 24 cable-ready cubbies as well as with two beverage refrigerators was fabricated for guests’ use. The constantly stocked refrigerators provide an easy grab and go refreshment for guests as they leave the suite to head to their seats.
The beautifully appointed modern restrooms have custom paneled partitions with brass hardware, and geometric sconces imported from Europe over the vanities. Hand-crafted wallpapers adorn the wall opposite the vanities, creating an unexpected backdrop for guests as they look in the mirrors over the sinks.
J. P. Morgan, Jr gets the final word in the suite: A neon sign with an inspirational quote by the firm’s founder.


